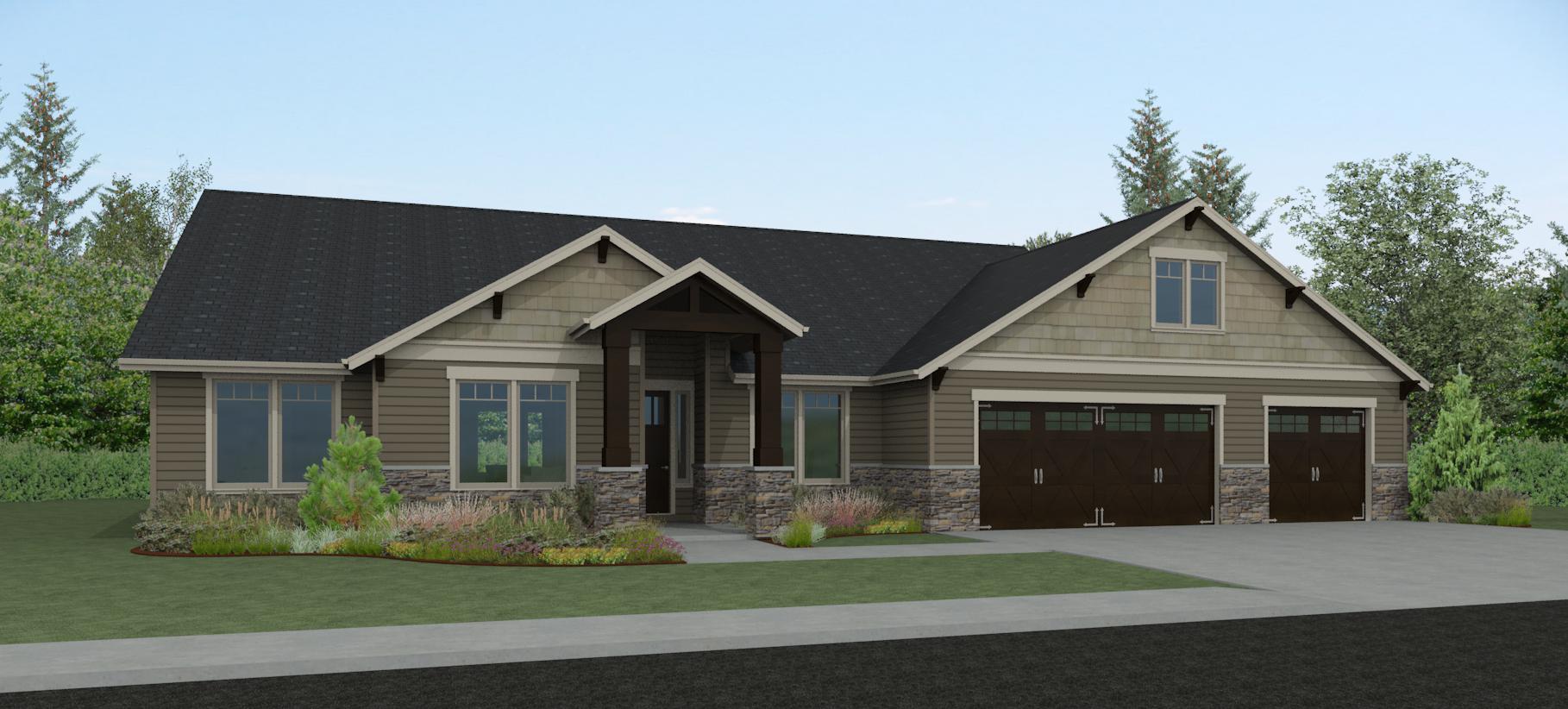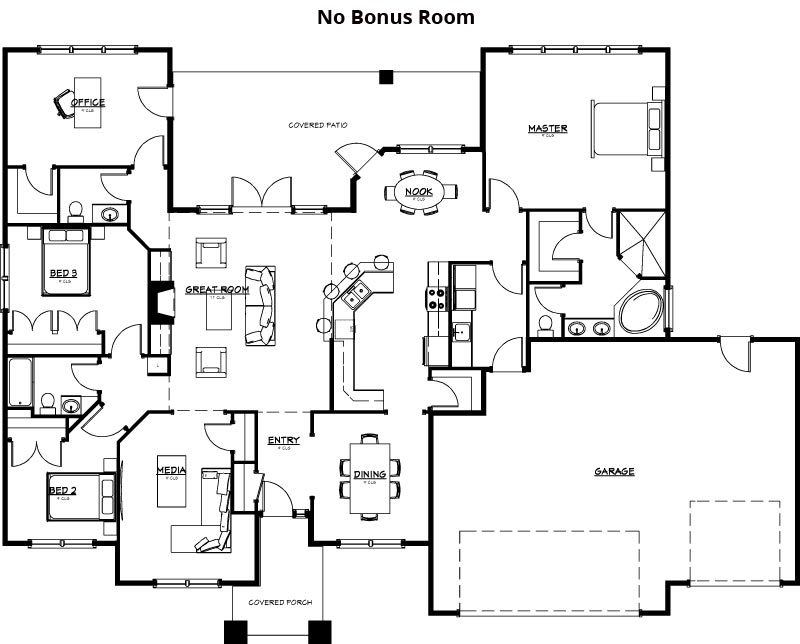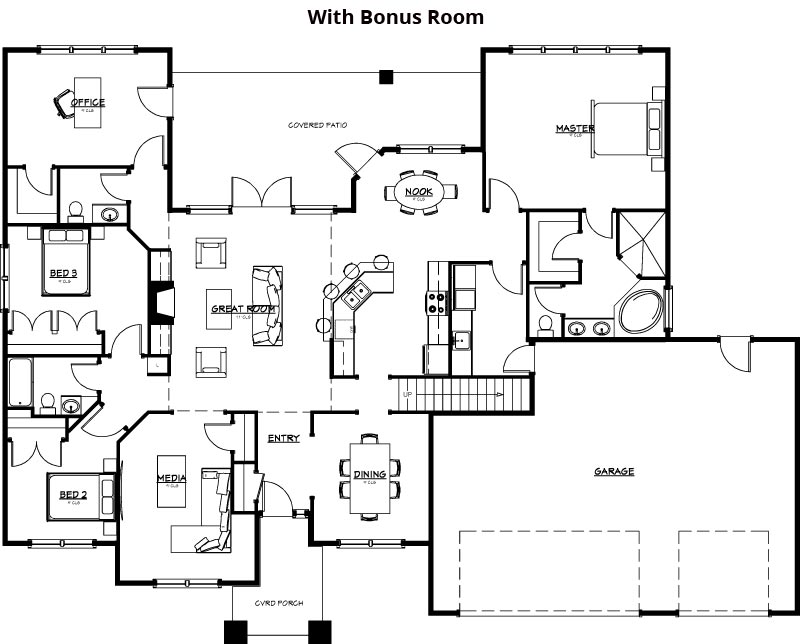
Model 2500 A
This 2500 sq.ft. ranch or 3000 sq.ft. with the bonus room has all the goodies. If you like entertaining, this plan is for you. With 3 eating areas, an open concept layout, media room and approximately 330 sq.ft. of covered patio, this beautiful home has all of the amenities. With Master bedroom, great room and the office/flex room all at the back of the house its perfect to take advantage of the views.
This home can be upgraded to meet all CAPS/ADA certifications on request.
Details
| Square footage | 2,500 |
| Stories | 1 (option for 2nd level bonus room) |
| Bedrooms | 3 (option for 4) |
| Bathrooms | 3 |
| Garage | 3-car |
Want to see more?
Download the spec sheet of our standard features and schedule a consultation with a member of our team!
Download SpecsBook a Consultation
Floorplan


