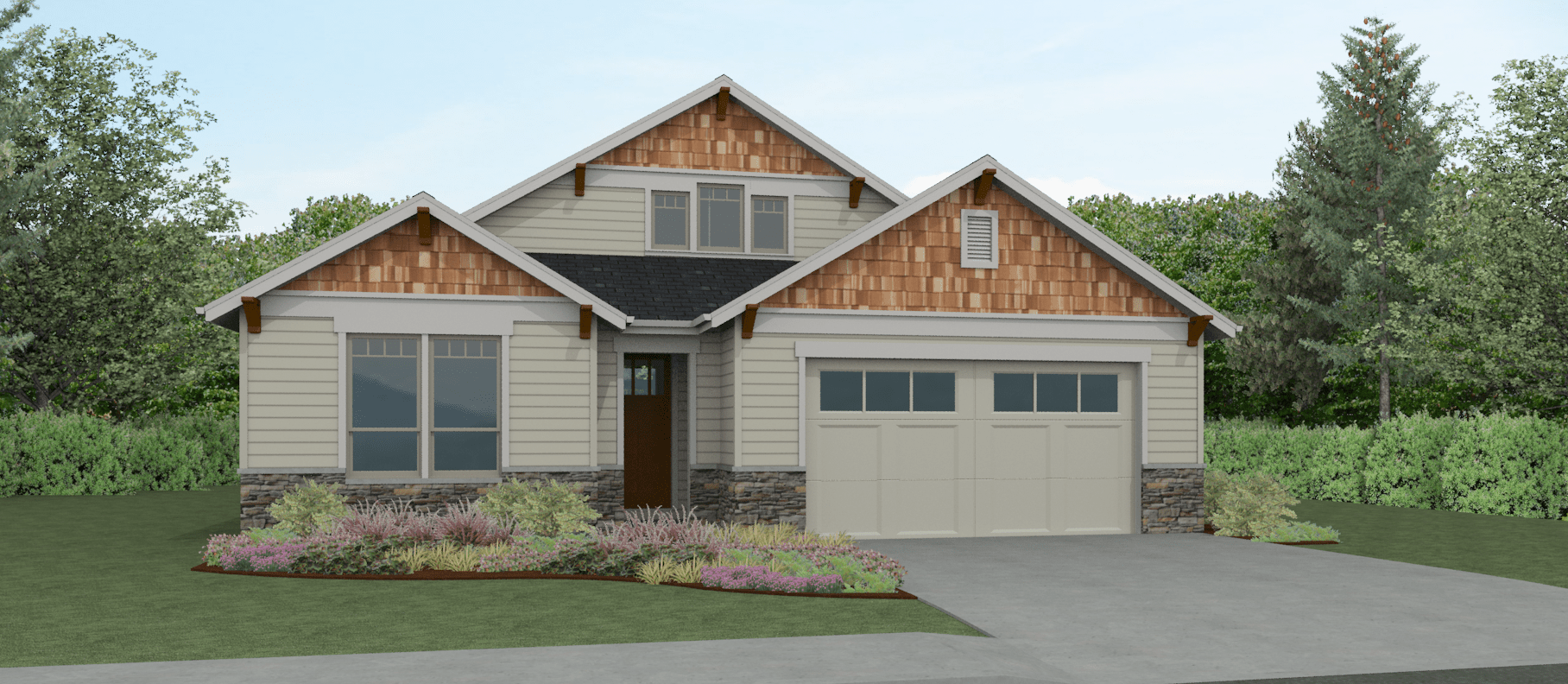
Model 1708
This open concept plan is great for smaller families. Whether you are just starting out or empty nesters looking to downsize, this plan has spacious living inside and out. With it's walk in Master closet, built-ins in the great room, walk in pantry and additional storage closet in the utility room, there is plenty of storage in this compact package.
This home can be upgraded to meet all CAPS/ADA certifications on request.
Details
| Square footage | 1,708 |
| Stories | Single |
| Bedrooms | 3 |
| Bathrooms | 2 |
| Garage | 2-car |
Want to see more?
Download the spec sheet of our standard features and schedule a consultation with a member of our team!
Download SpecsBook a Consultation
Floorplan

